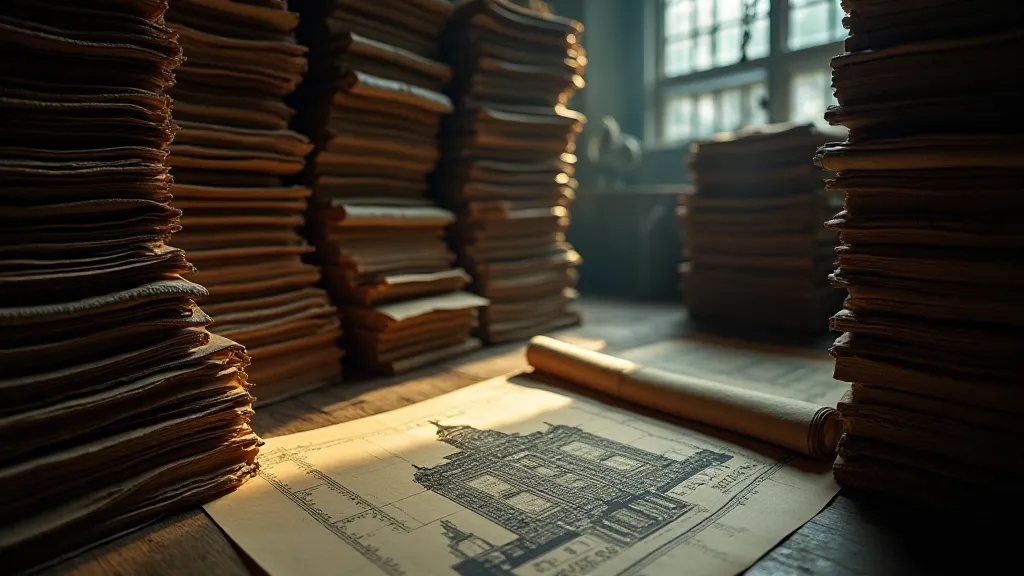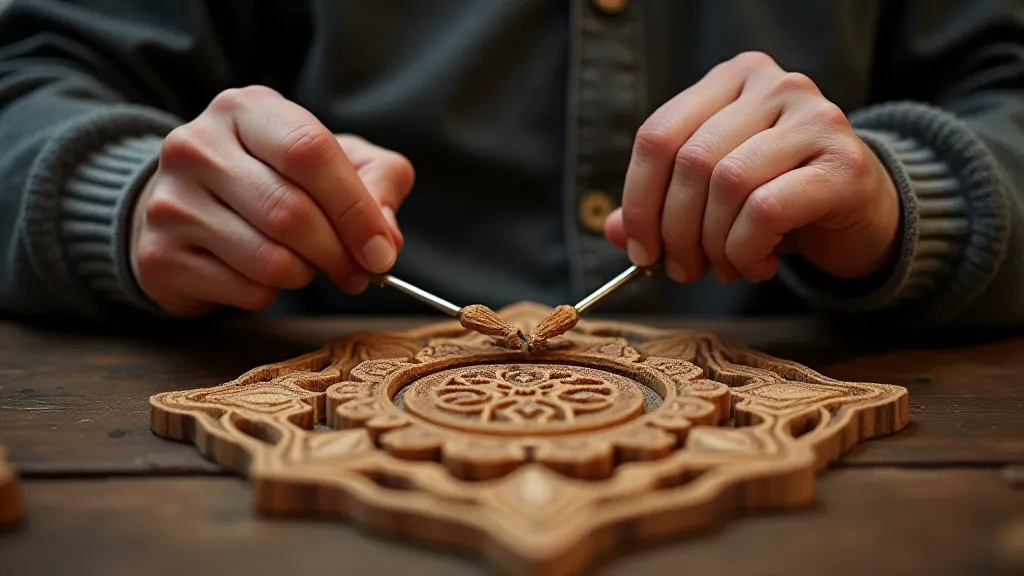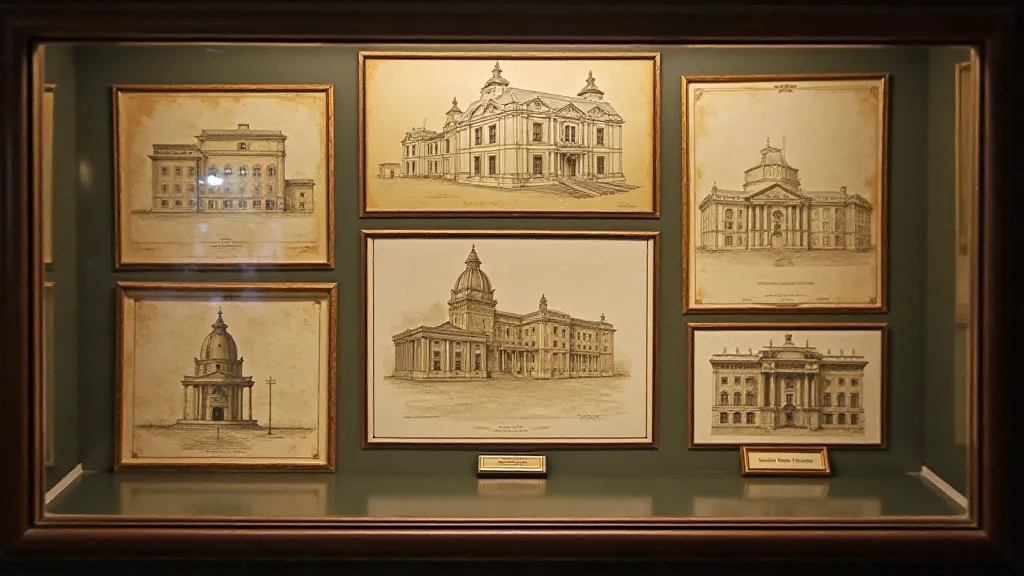The Unwritten Chapters: Architectural Archives and Their Hidden Stories
We marvel at cathedrals, trace the evolution of skyscrapers, and pore over blueprints of iconic homes. Architectural history, as we often experience it, is a curated narrative, a highlight reel of movements and master builders. But what of the unwritten chapters? What of the buildings that whisper stories unheard, the architects whose names have faded from textbooks, the communities whose very identity was woven into the brick and mortar?
The answer, often, lies within architectural archives – dusty repositories of blueprints, photographs, correspondence, and building contracts. They're more than just records; they are time capsules holding the echoes of human endeavor, the blueprints of dreams realized (and sometimes, dreams abandoned).

The Silent Witnesses: Buildings and Their Builders
Consider the example of vernacular architecture – the unassuming buildings crafted by local builders using traditional methods and materials. These structures, often born from necessity and imbued with regional character, rarely feature in grand architectural surveys. Yet, they tell us profound things about a community's relationship with its environment, its customs, and its economy. Examining such buildings often reveals a deeper understanding of how broader social structures shaped the built world – sometimes reflecting opulence and hierarchy as seen in the Gilded Cage, and sometimes revealing a far more intimate connection to daily life.
I remember visiting a small town in rural Pennsylvania, drawn by the promise of seeing examples of “Pennsylvania German” architecture. These buildings, characterized by their steeply pitched roofs, distinctive window casings, and practical layouts, were constructed by German immigrants who sought to recreate familiar comforts in a new land. The local historical society had meticulously preserved building plans and photographs from the 18th and 19th centuries, offering a tangible connection to the lives of those who built and inhabited these homes. Each line on a blueprint spoke of ingenuity and adaptation, of a community forging its identity through construction.
The architects themselves often remain spectral figures. We know the names of Palladio, Wren, and Gaudi, but countless others toiled in obscurity, contributing significantly to the built environment. Architectural archives can illuminate these forgotten figures, revealing their design philosophies, their challenges, and their inspirations. A humble contractor’s ledger might detail the types of wood sourced, the labor costs, and the unexpected delays encountered – bringing a human face to a construction process that often feels distant and impersonal. The stories locked within these archives often extend beyond simple construction details, hinting at societal shifts and fleeting innovations, sometimes mirroring the experimental, yet ultimately ephemeral, realm of concrete dreams and pneumatic architecture.
The Language of Detail: Craftsmanship and its Legacy
The beauty of architectural archives isn't solely about grand designs. It’s in the minutiae – the meticulous detailing, the intricate joinery, the selection of materials. These archives hold the keys to understanding a craftsmanship that has largely vanished. Old building contracts often specified the type of lime to be used in mortar, the precise grain of the wood, and even the method for curing bricks. The specificity reveals a level of dedication and precision that is rare today. The level of artistic skill also sometimes echoes the magnificent displays of artistry and symbolism seen in structures such as the weight of silence of Byzantine mosaics.
I recently studied a collection of drawings for a railway station built in the early 20th century. The drawings not only depicted the overall structure but also included incredibly detailed renderings of the ornamental ironwork, the tile patterns, and the stained glass windows. The level of artistry reflected a belief that even the most functional building could be beautiful, that even the most mundane task could be elevated through careful design and skilled execution.
These details aren't just aesthetically pleasing; they’re invaluable for restoration efforts. When a historic building is damaged or neglected, architects and preservationists turn to these archives to ensure accurate reconstruction. Without the original blueprints and specifications, attempts at restoration can result in inauthentic or even destructive interventions. The archives provide a roadmap for preserving the integrity of a building’s design. Sometimes, examining the patterns within a building’s construction can illuminate the lives and challenges faced by those who lived within, as is often reflected in the echoes of lives interwoven with structures – a theme mirroring the stories found within the Ghosts in the Gable.

Community and the Built Environment
Architectural archives frequently reveal the profound link between a building and the community it serves. Building plans often include notations about the intended use of space, the anticipated population density, and the integration of the structure into the surrounding landscape. Correspondence between architects, builders, and clients can shed light on the social and economic forces that shaped a building’s design.
I came across a collection of letters related to the construction of a schoolhouse in a small mining town. The letters revealed a collaborative effort between the community, the school board, and a local architect. The design incorporated input from parents and teachers, reflecting a shared vision for education and community development. The schoolhouse became more than just a place of learning; it became a symbol of community pride and resilience.
These archives also document the impact of social change on the built environment. Building contracts might reflect the influence of new building codes, economic downturns, or shifts in population demographics. Photographs can capture the evolution of a building over time, showing how it adapted to changing needs and tastes. Understanding these shifts often requires considering the broader context of historical trends and the interplay of social and economic factors – a perspective that resonates with the stories of buildings and the people who built them.
Preserving the Legacy: Restoration and Collecting
The preservation of architectural archives is crucial for safeguarding our collective heritage. Historical societies, museums, and libraries are actively involved in collecting, cataloging, and digitizing these valuable resources. But the effort often relies on the dedication of individual collectors and enthusiasts.
For those interested in restoration, understanding the original building documents is paramount. These documents not only guide the physical reconstruction but also inform the selection of appropriate materials and techniques. Consulting with experienced preservation professionals is essential to ensure that restoration efforts are undertaken responsibly. The meticulousness required for proper restoration extends beyond mere technical expertise; it demands a deep appreciation for the original design intent and the cultural significance of the building itself. This appreciation can be enhanced by a deeper understanding of the historical context surrounding the building’s creation, often revealing unexpected details and insights.
Collecting architectural drawings and documents can be a rewarding pursuit. The items themselves, often beautifully rendered and full of fascinating details, offer a window into a different era. But the true value lies in the stories they tell – the stories of the architects, the builders, and the communities who shaped our built environment. The act of collecting and studying these materials can be a deeply personal and enriching experience, fostering a connection to the past and a renewed appreciation for the craftsmanship of previous generations.

The unwritten chapters of architectural history are waiting to be rediscovered, waiting to be brought to light. Architectural archives are the keys to unlocking those stories, revealing the human dimensions of the buildings that shape our world. They remind us that architecture is not just about concrete and steel; it's about people, communities, and the enduring power of human creativity. The study of these archives presents a constant reminder that the buildings we inhabit are not simply inanimate structures, but living embodiments of our shared history and cultural identity.





